CDA Cabin
Nestled on a wooded hillside, our CDA Cabin project melds into its surroundings. Our goal was to pay tribute to the traditional log cabin with a modern design that invites both privacy and community.
We gave special attention to the entry experience. A bridge leads to a glass sky walk with framed views of the lake beyond. Upon arrival, one enjoys a wonder-filled welcoming, and an instant feeling of relaxation and calm.
The extended cantilevered roofline expands the outdoor space, improves heating and cooling and lengthens seasonal usage.
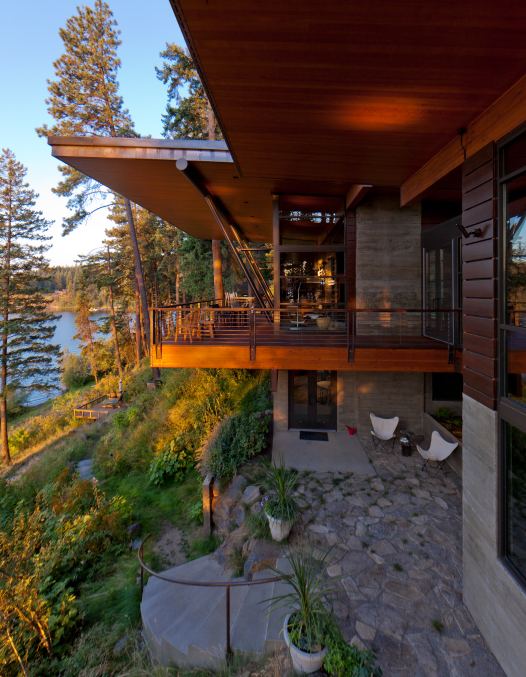
Pacific Northwest fir is used inside and out. Variations in stain, width, and orientation create visual interest while maintaining continuity. Echoes of nature are found everywhere within.
In the great room, an inverted column cable eliminates the need for vertical supports. Large-field windows invite framed views in but are carefully positioned for privacy.
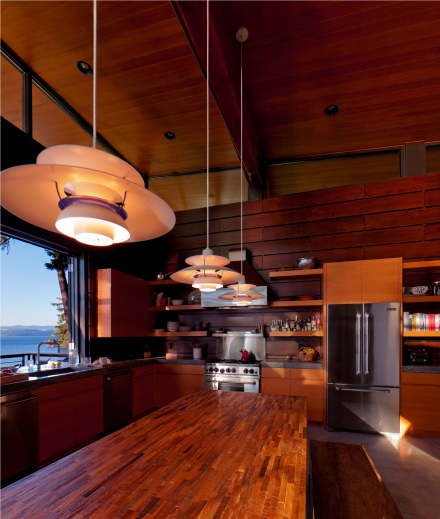
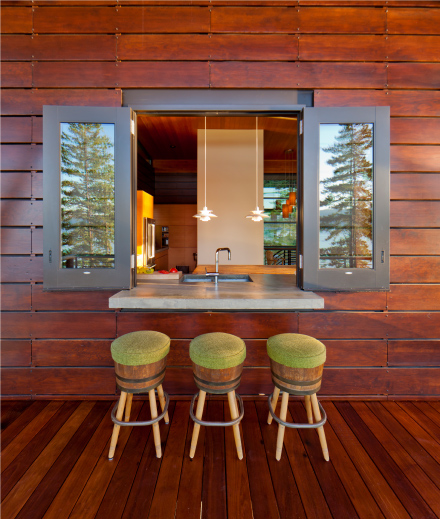
A pass-through window links the kitchen to a bar on the deck.
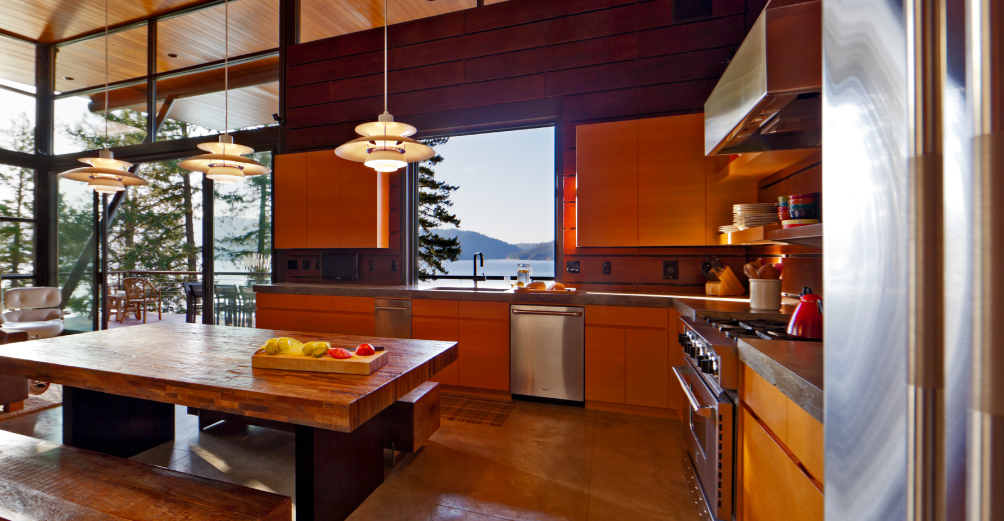
A cook’s kitchen, understated but well-appointed, is ready for multi-family entertaining. A poured-concrete countertop and a custom butcherblock table are refined yet family-friendly.

The eye is drawn to the wood burning fireplace and the subtle textures on the board-formed concrete.
A sliding barn door of sturdy pine separates the private quarters from the communal great room.
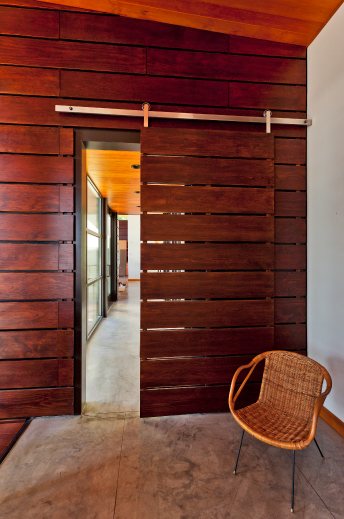
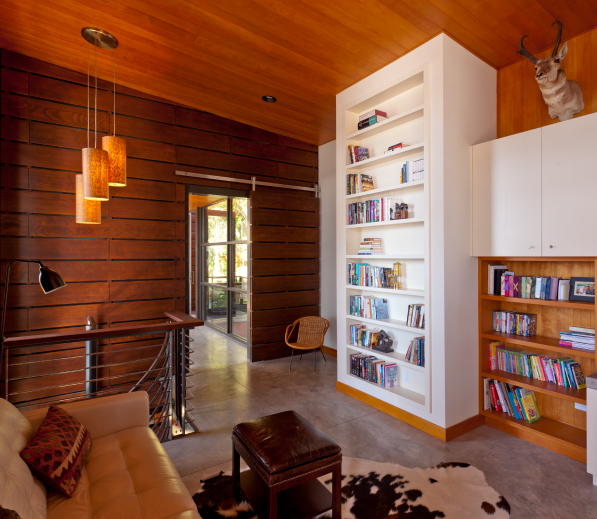
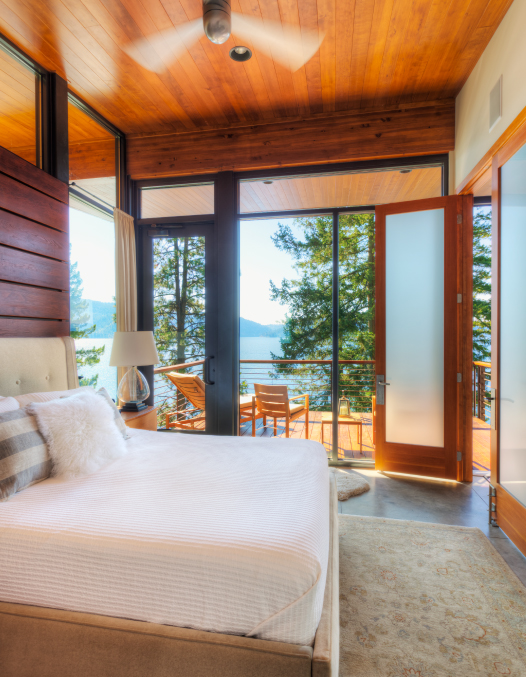
The primary suite features a sitting room, library, and a well-appointed private deck.
Two spiral staircases connect the central space to the guest bedrooms. Each living space is thoughtfully linked to the adjacent spaces and the natural surroundings.
Conceived as an extension of the landscape, our CDA Cabin merges seamlessly with the elements.
