Whitefish Lake
In a mountain valley surrounded by dramatic vistas, our Whitefish Lake project epitomizes mountain modern design. Our goal was to preserve privacy while maximizing the potential of a narrow and steep site.
Our design features a grand entrance with a statement glass front door and floor-to-ceiling windows - creating scale while also being functional yet aesthetically pleasing to the eye.
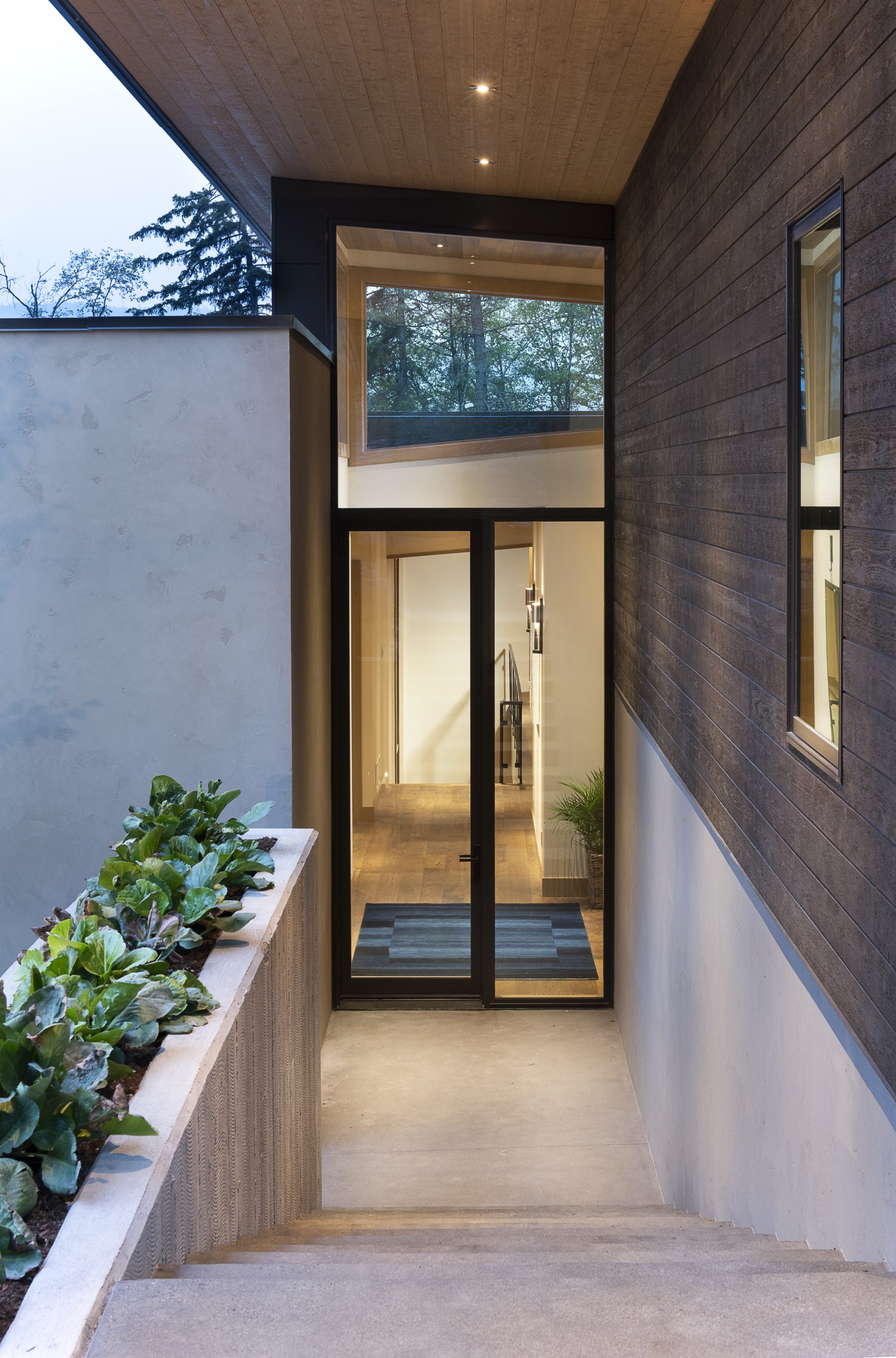
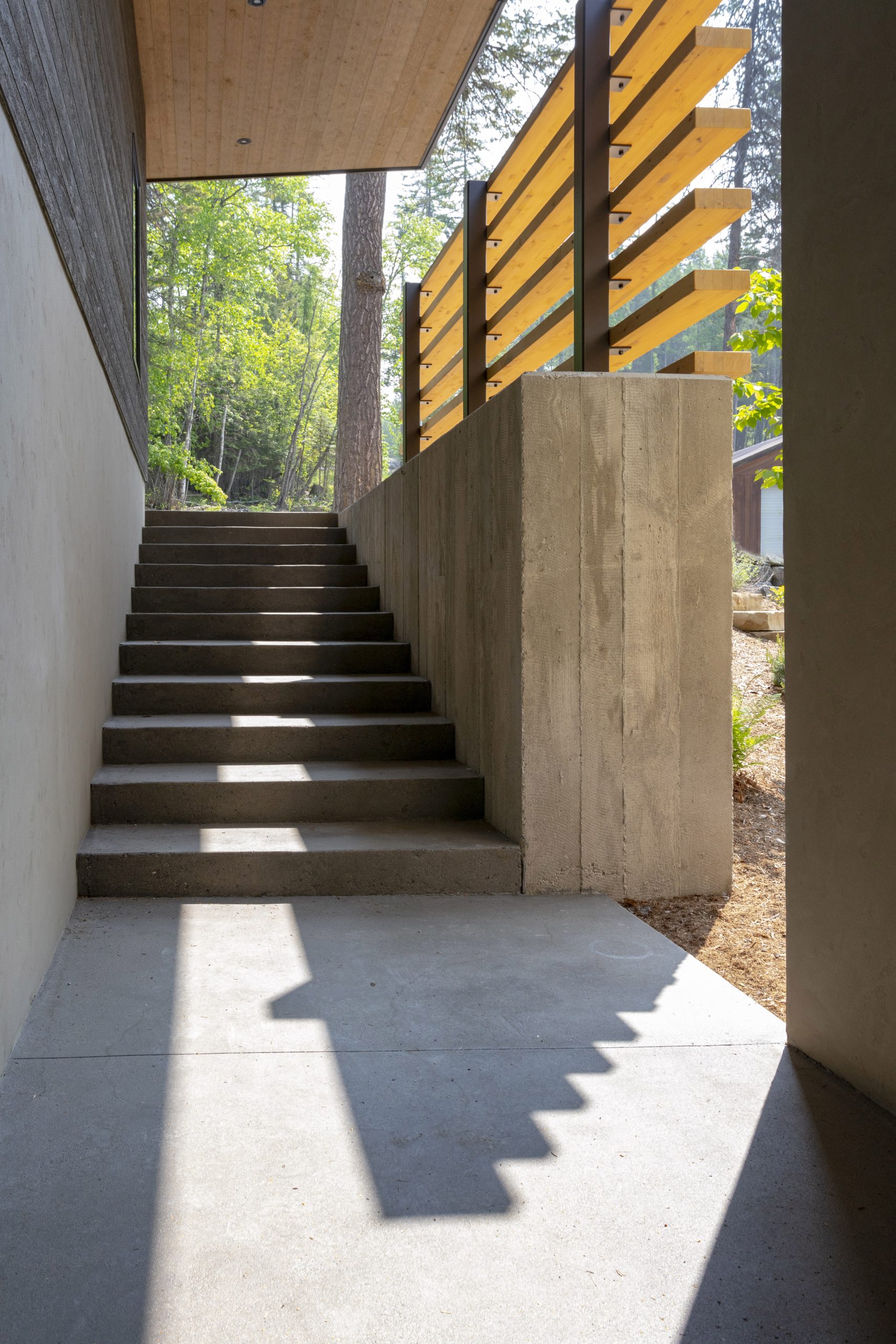
Elemental yet modern, an exterior of board-formed stucco, cedar siding, and steel compliment the mountain landscape.
The site itself is narrow, which we overcame by utilizing the site to its full potential - adding stone exterior stairs that journey down the site. As you enter from the front the home looks narrow, and then expands to a more large, grand structure lakeside.
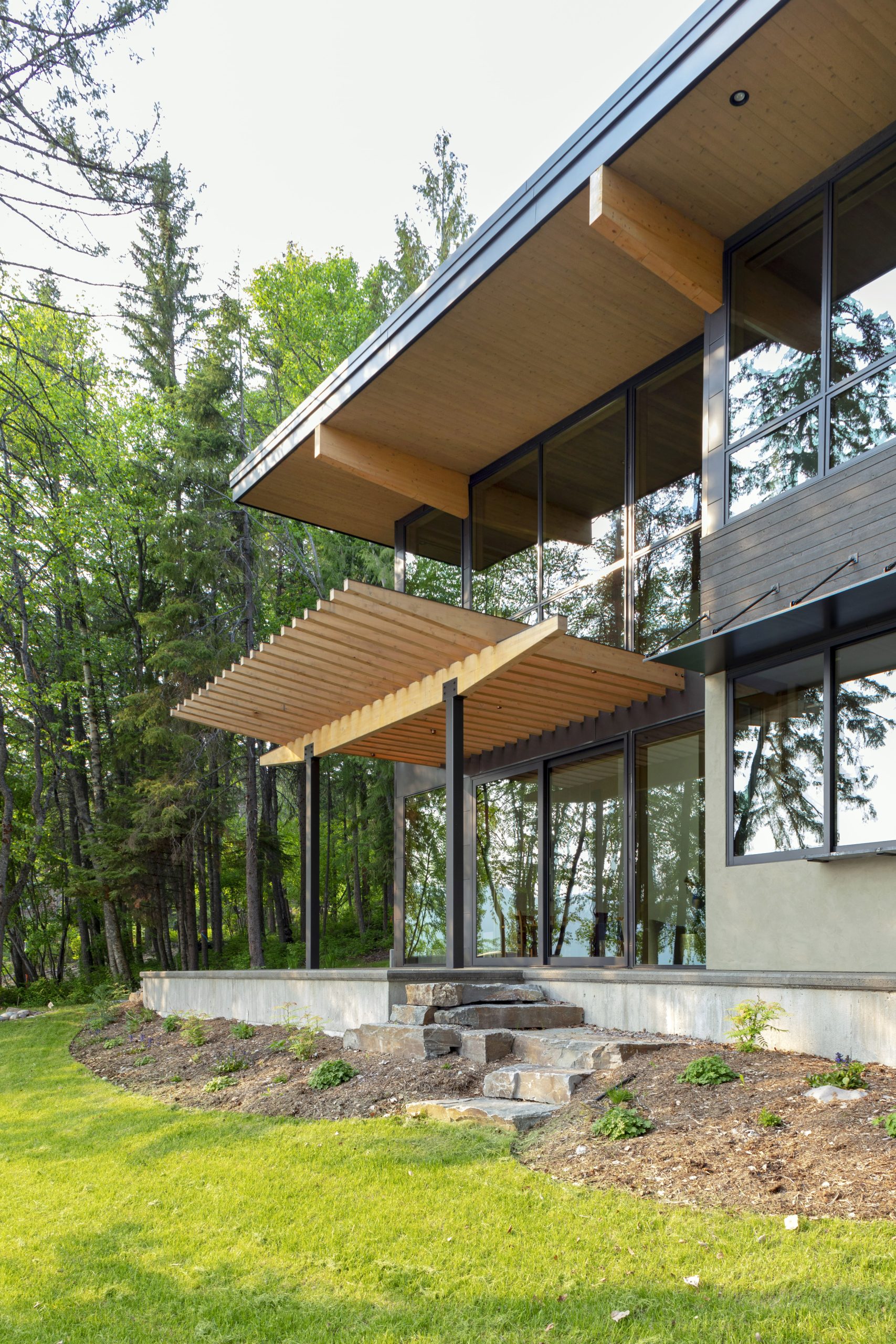
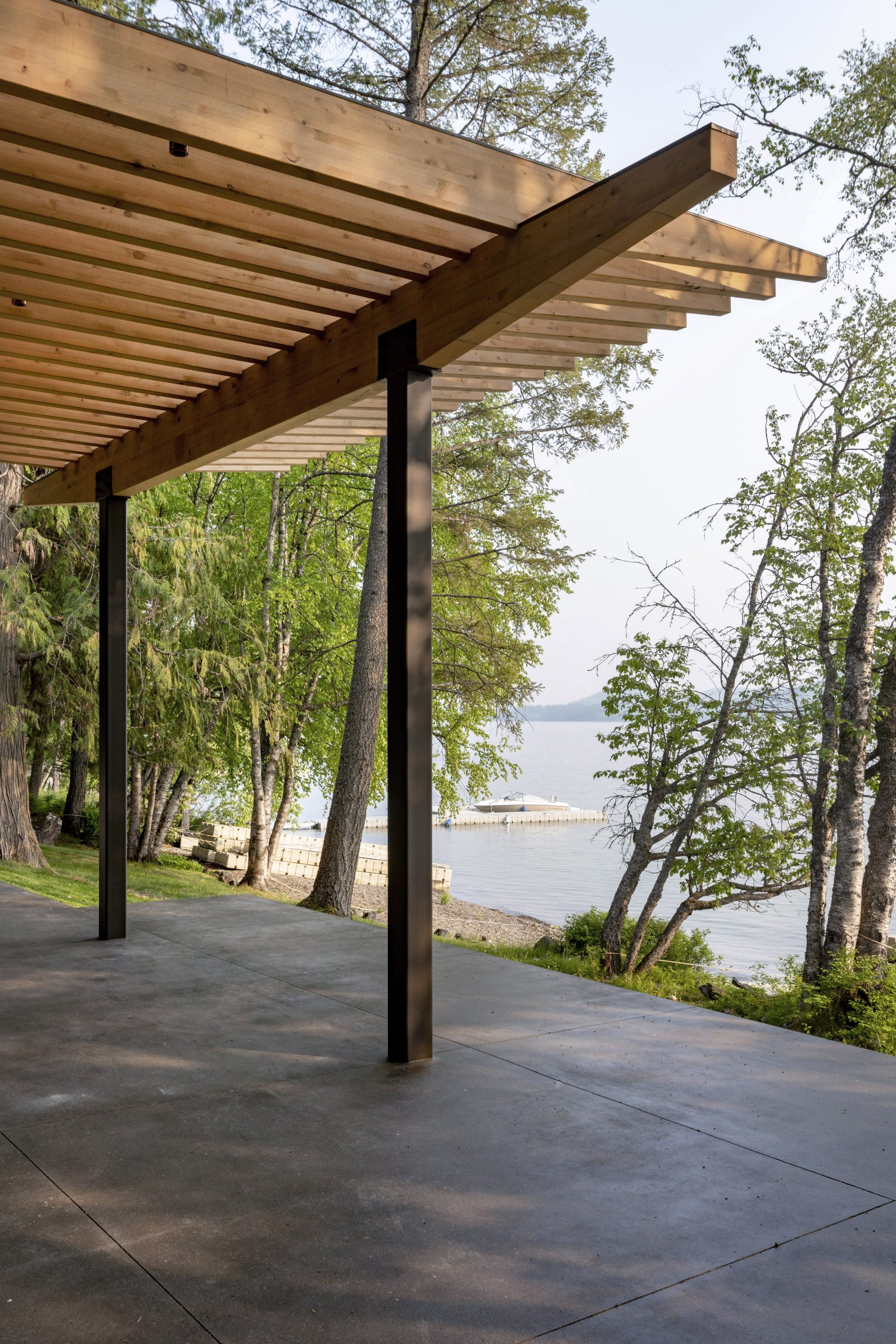
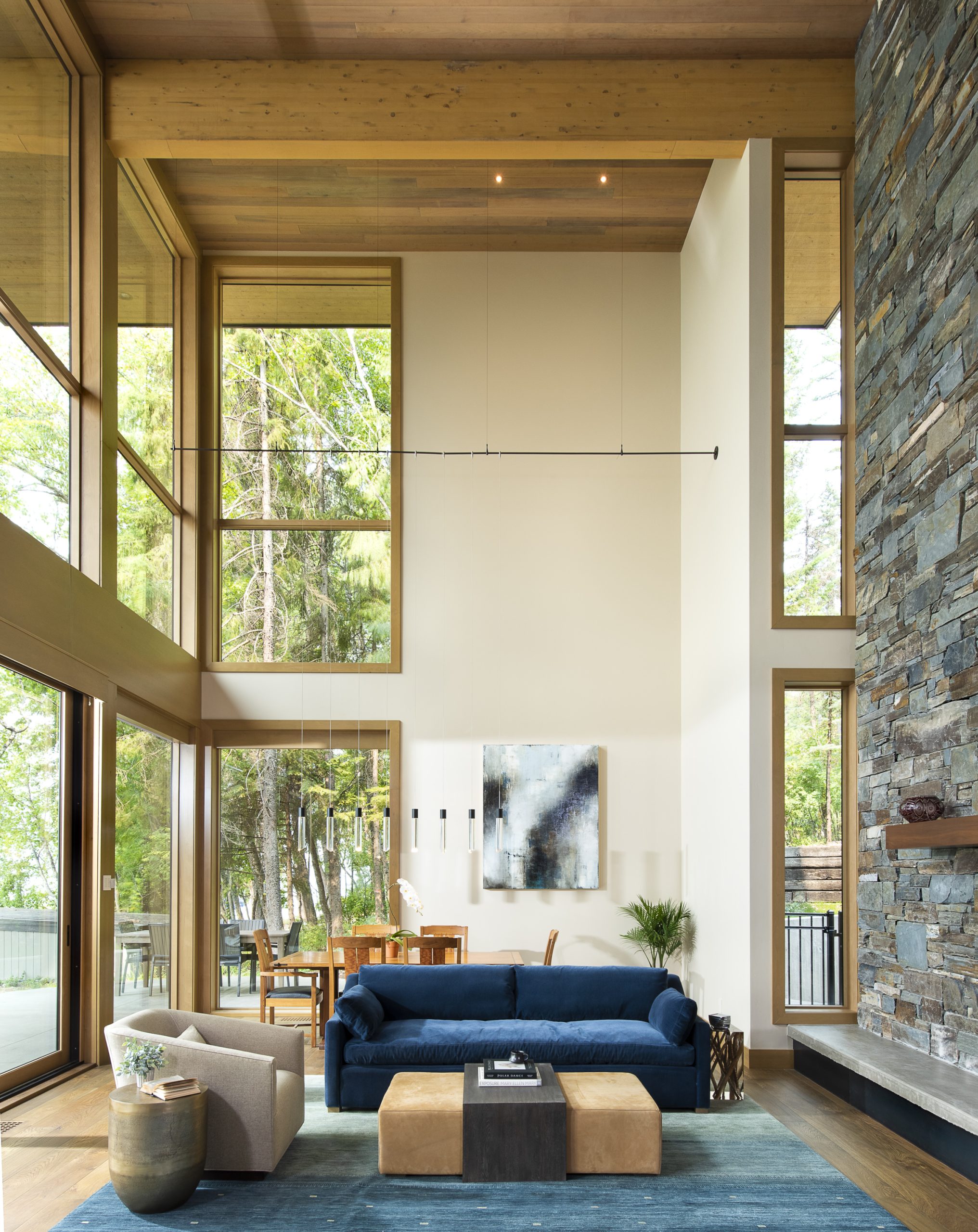
Floor to ceiling glass illuminates the interior and offers maximum transparency – creating a true indoor/outdoor experience. Natural light illuminates a native rock fireplace. The vaulted ceiling creates an airy warmth.
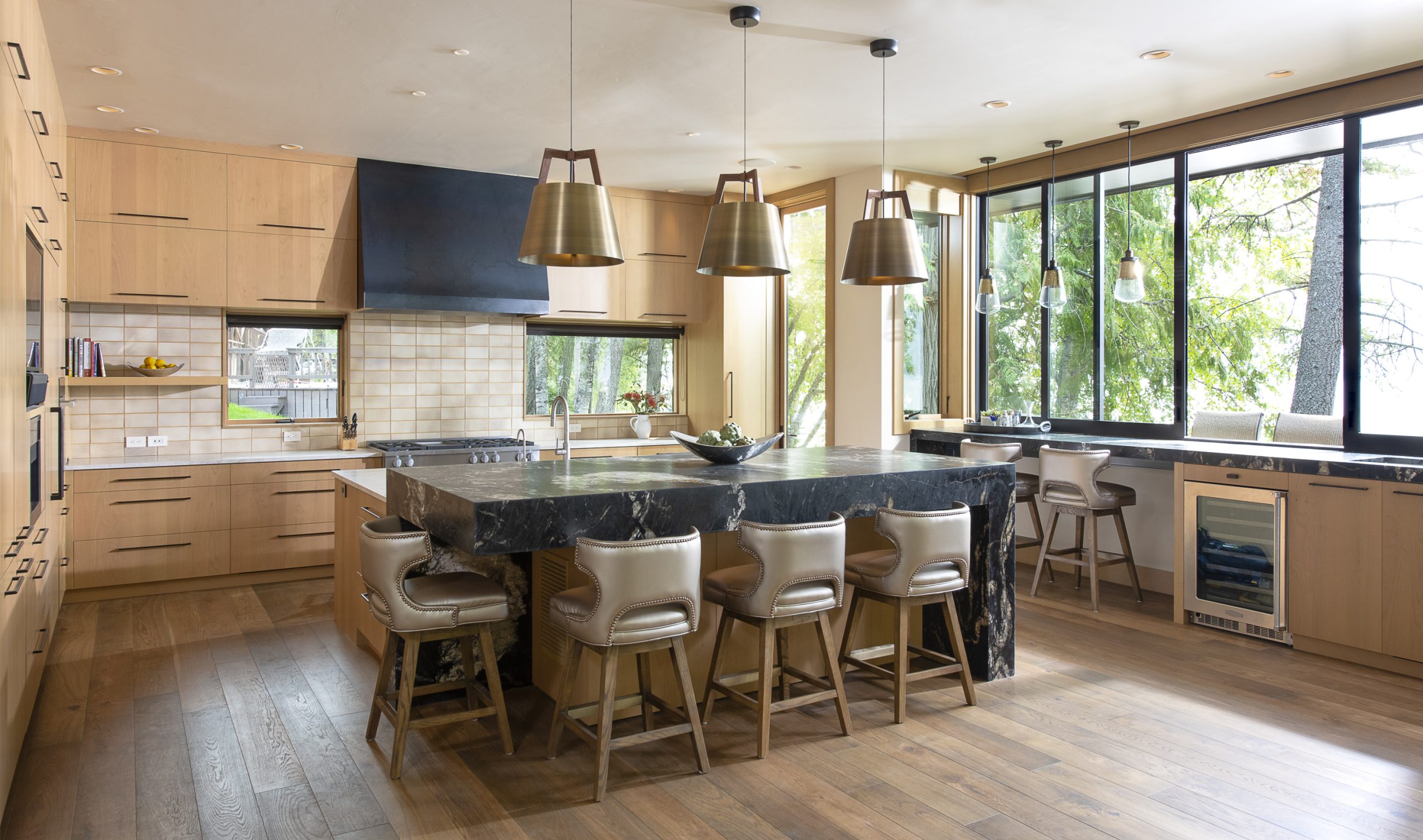
The chef’s kitchen features custom cabinetry and a pass-through serving window for optimal entertaining.
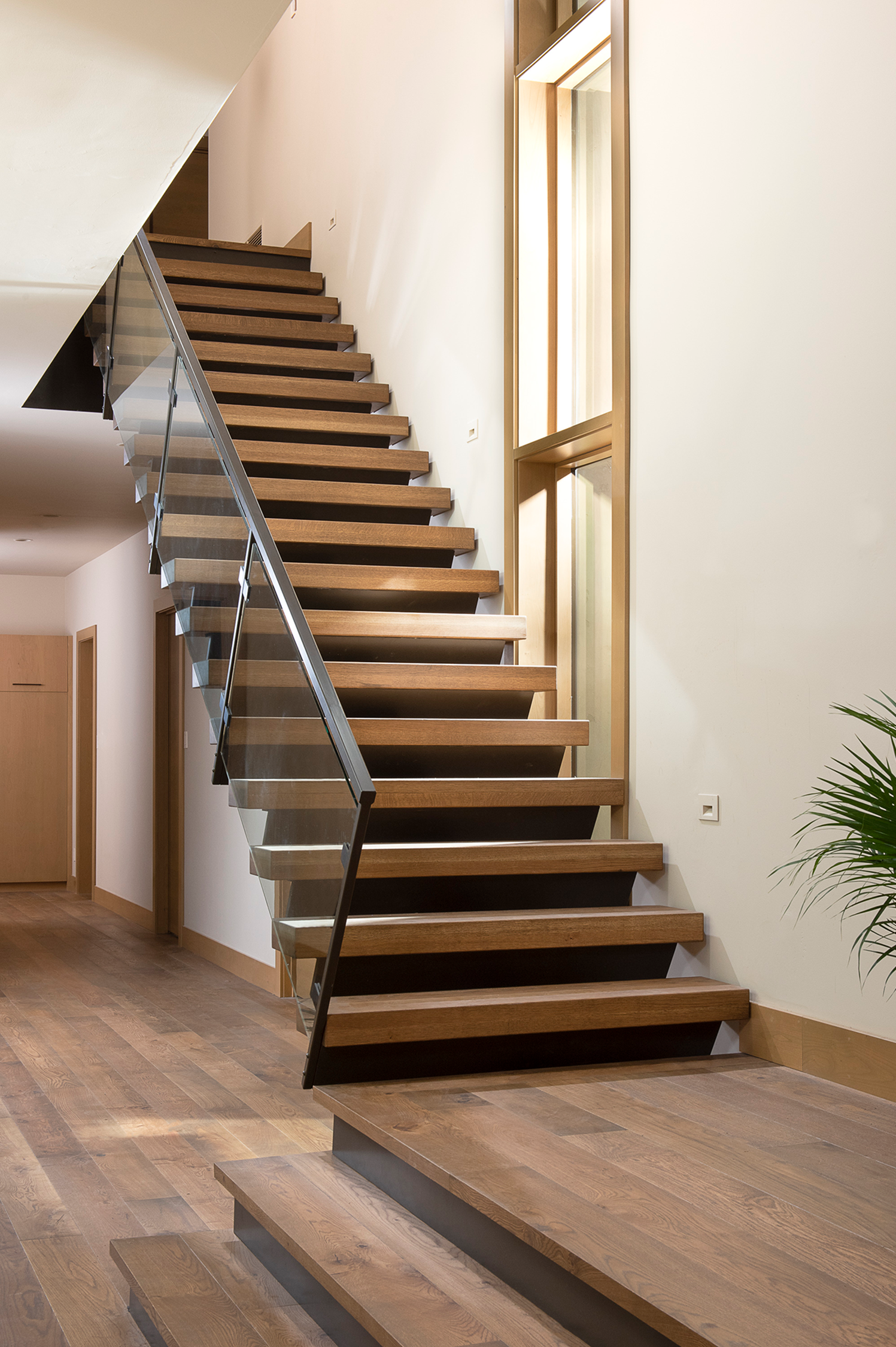
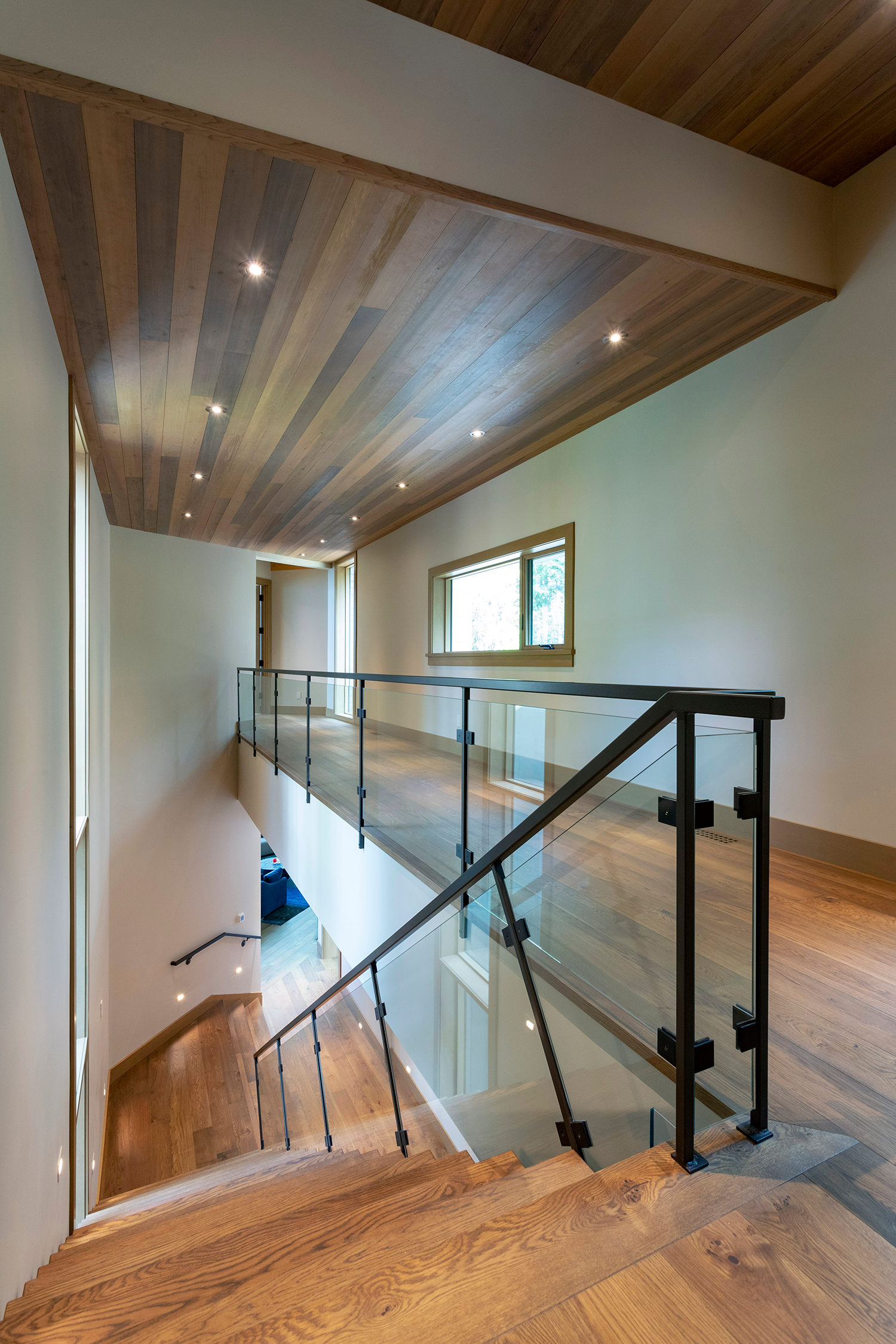
A mezzanine leads to the primary suite. Glass railings and thoughtfully placed windows invite natural light into the space.

A tapered beam pergola provides visual interest and extends the living space outside.
